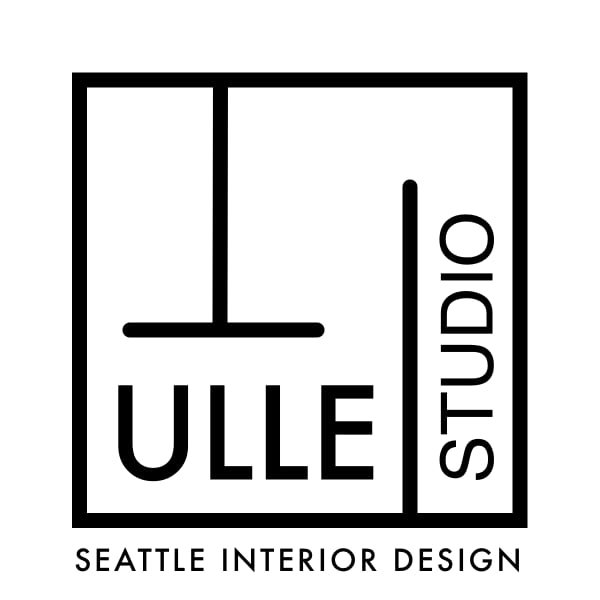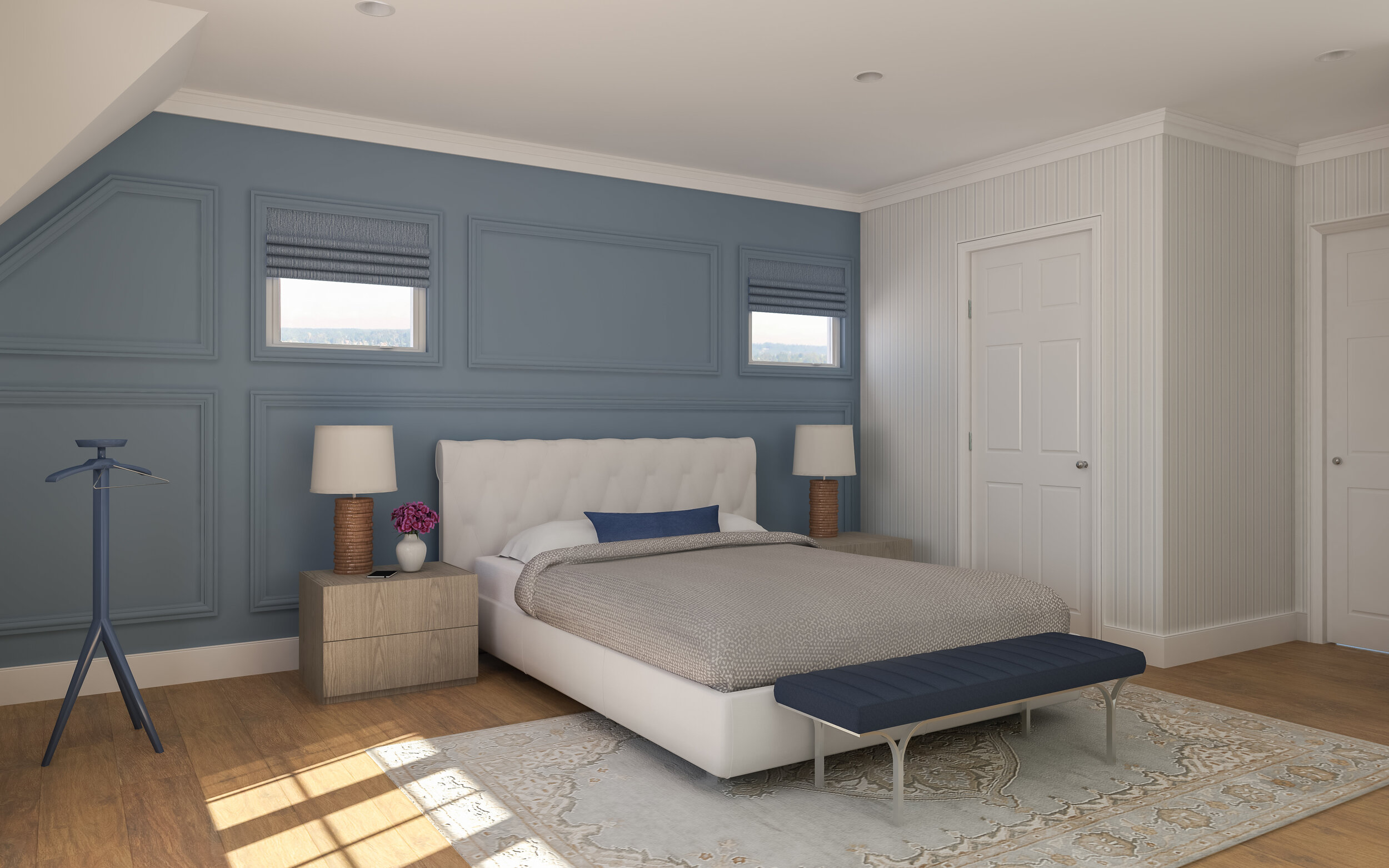Project brief was to update the whole lower level of the house plus several rooms and bathroom upstairs. Our clients were after a slightly more traditional look, in-keeping with the house, while adding some modern touches to the interior. The homeowners wanted to change the purpose of quite a few of the rooms: relocate the kids bedrooms downstairs, creating a dedicated space for kids, move the guest suite and a home office into the upstairs area.
We designed the lower level of the house to become a teen space with a hangout area and 2 bedrooms, his and hers. We planned the layout carefully so that the two bedrooms would include plenty of storage, built-in working areas and closets, and made sure each room reflects the personalities of its owner. We completely transformed the outdated bathroom, updated the bedrooms with new finishes, colors, and added all new furnishings and accessories. Upstairs, we designed a comfortable guest suite and practical home office with a good amount of added storage.
Design layout and planning; custom built-ins and closet design; finishes, furniture and accessories selections; project implementation assistance.
Laurelhurst private residence update
-
1893 sq ft
-
Laurelhurst neighbourhood, Seattle











