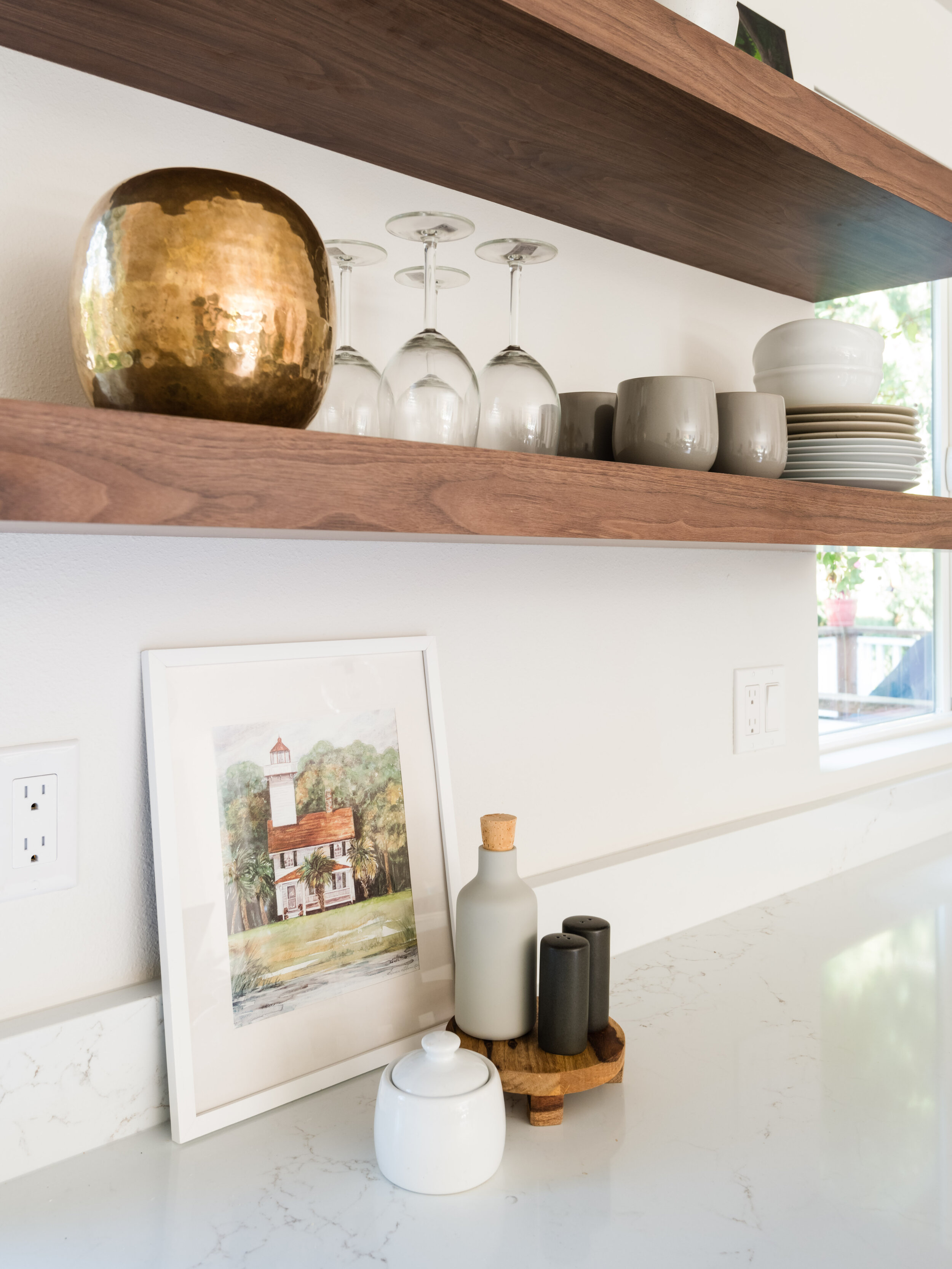Sammamish kitchen transformation: past and present
The existing 80s kitchen, that we were called in to redesign, was closed off with walls separating it from the main living and dining areas - a typical situation for the older NW homes. The kitchen was tiny and our client, who loves to cook and bake, was struggling due to the lack of prep space and storage. The space was dark and the cabinetry has seen better days.
One of the biggest challenges for us was to figure out how to improve the layout, add a large amount of storage and counter space, while keeping the project on budget. We addressed this like we usually do, by carefully listening to our clients, gathering all their “needs and wants”, prioritizing, and using our spatial planning skills to find a place for everything. We made sure that all our finishes selections were mindful of our clients practical needs and budget, reflected their aesthetic, and splurged on important things like appliances, custom cabinetry, and new flooring. The result is a light and open “modern farmhouse“ kitchen with functional storage that makes the most use of the available space.











