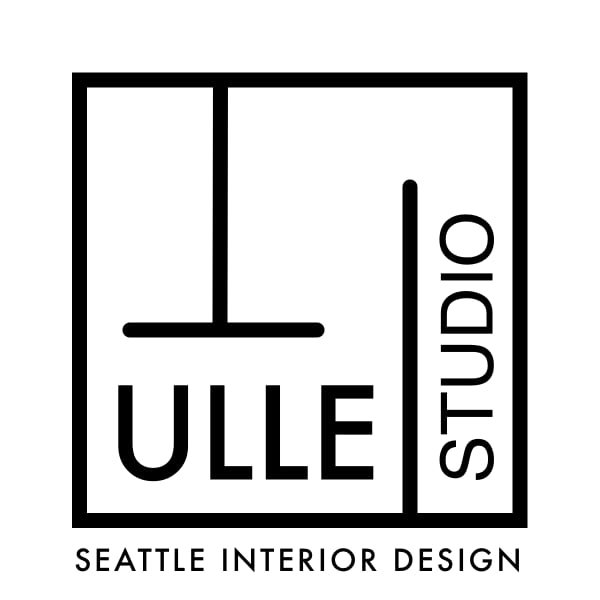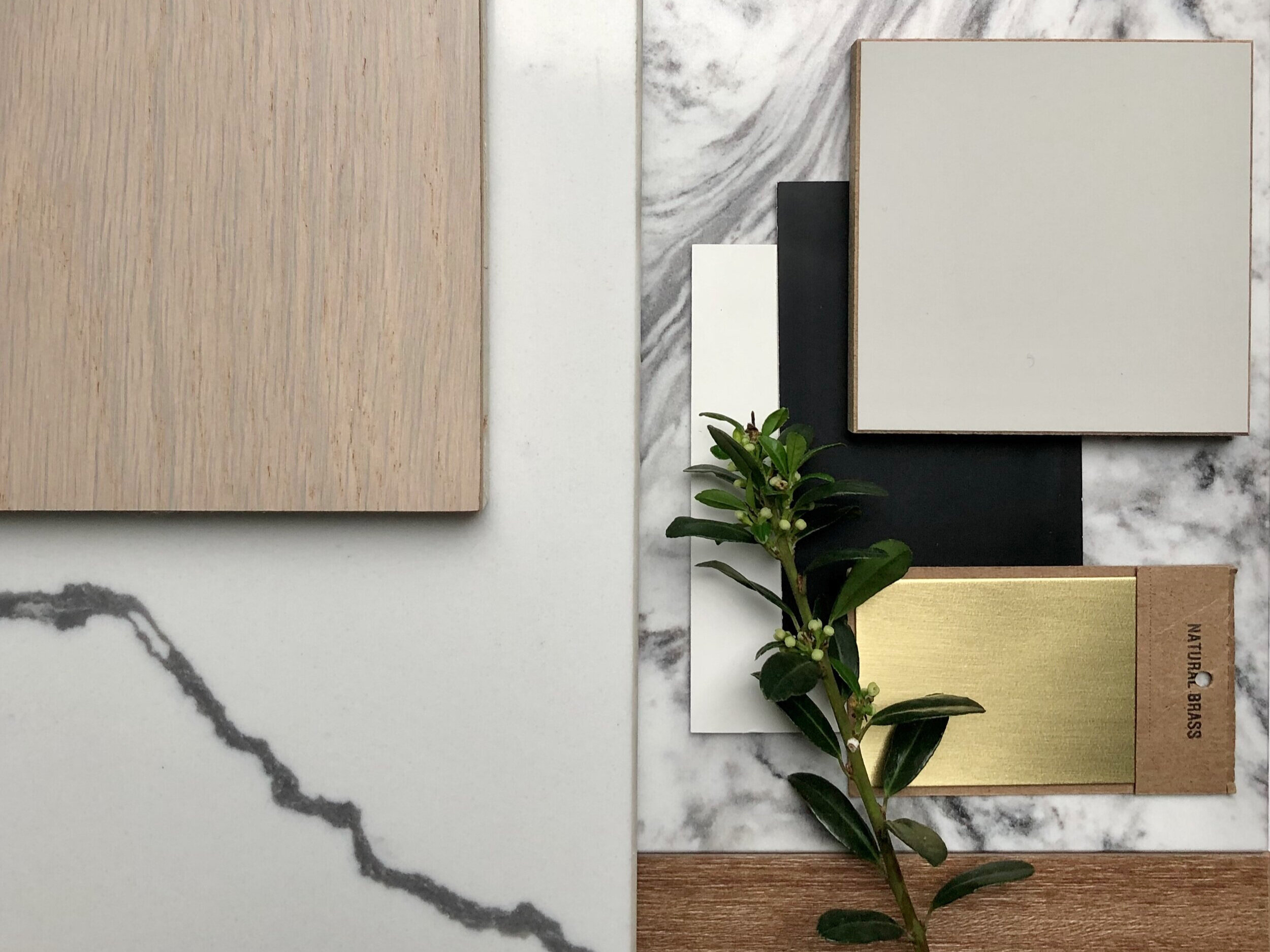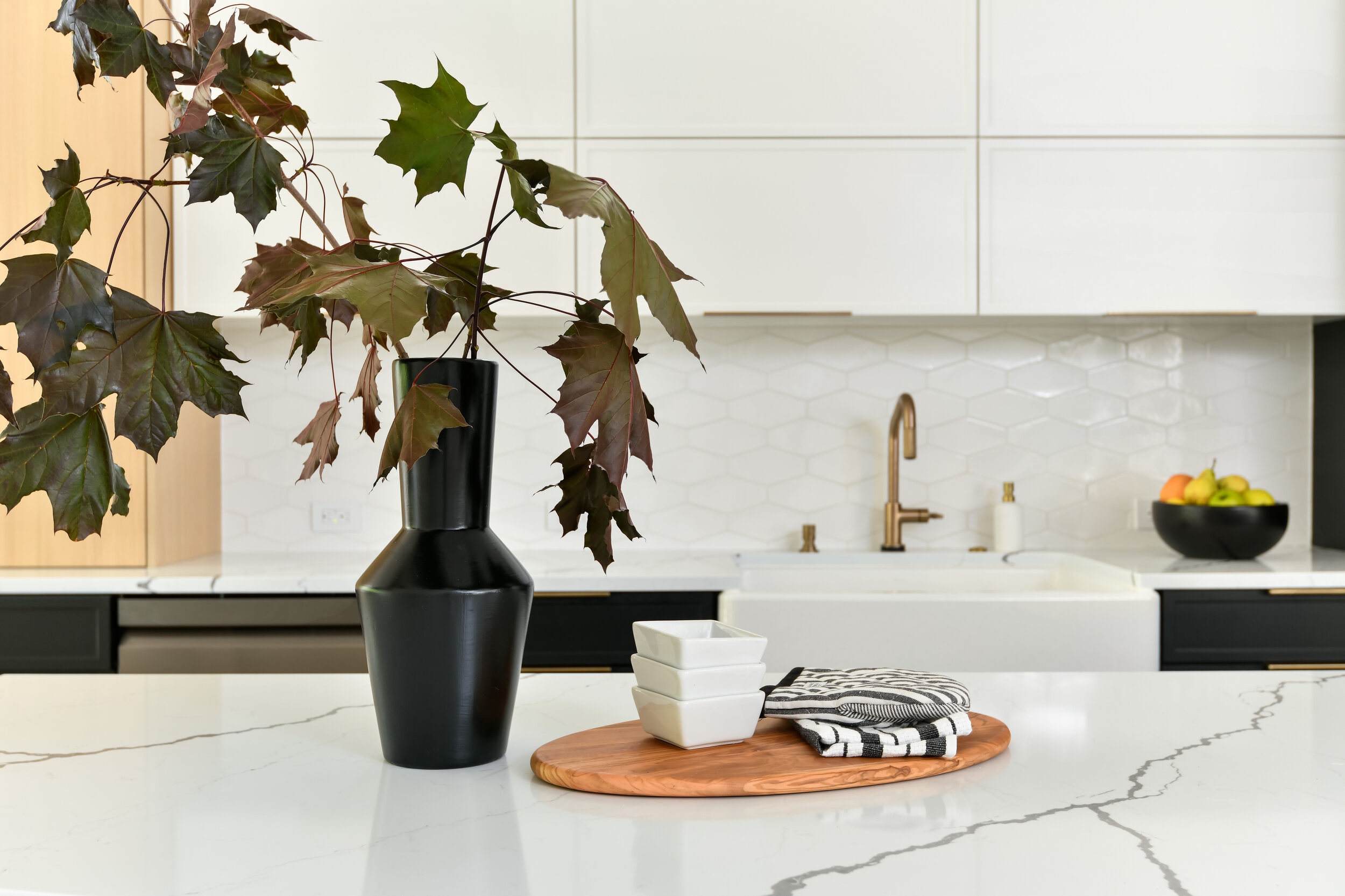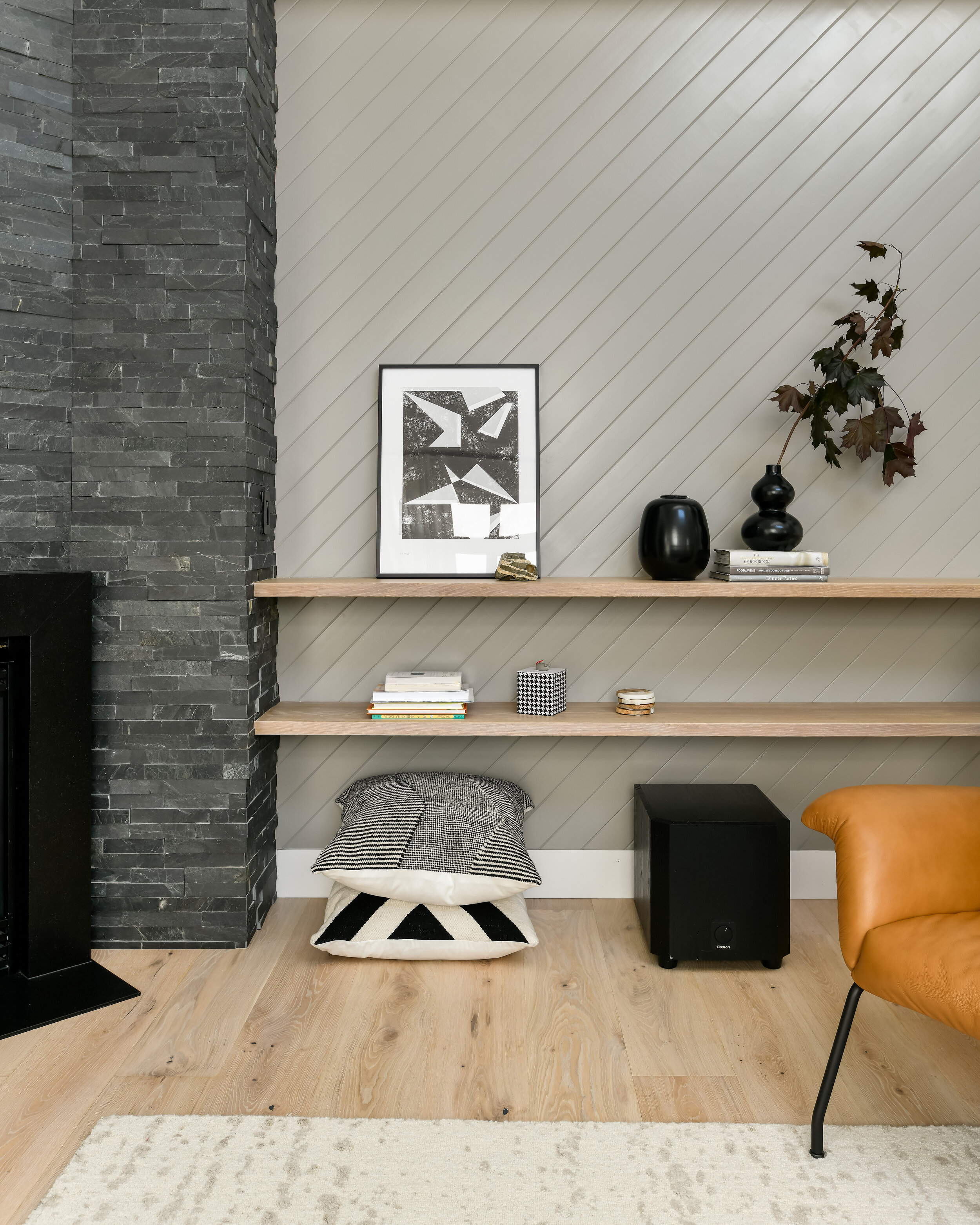Modern Monochrome
In this project we were called to redesign an open living space with an outdated corner fireplace, the kitchen, with an awkward island and outdated cabinetry, and dining area. Our clients, a family of 3, wanted to create a modern monochrome family-friendly space that is practical, comfortable, and functional.
We reconfigured the kitchen for a better flow, added plenty of functional storage for all our clients’ needs, and put together a color scheme that our clients loved, changed the look of the fireplace in the living room, and updated the whole space with new finishes throughout.
-
1,500 sq ft
-
Issaquah, WA














