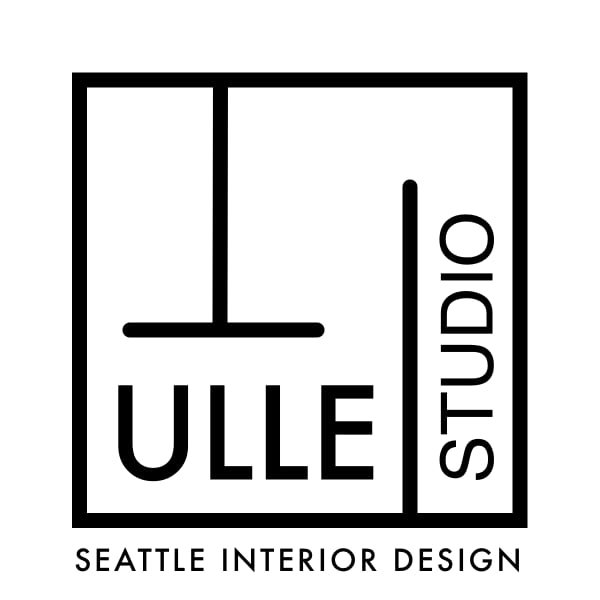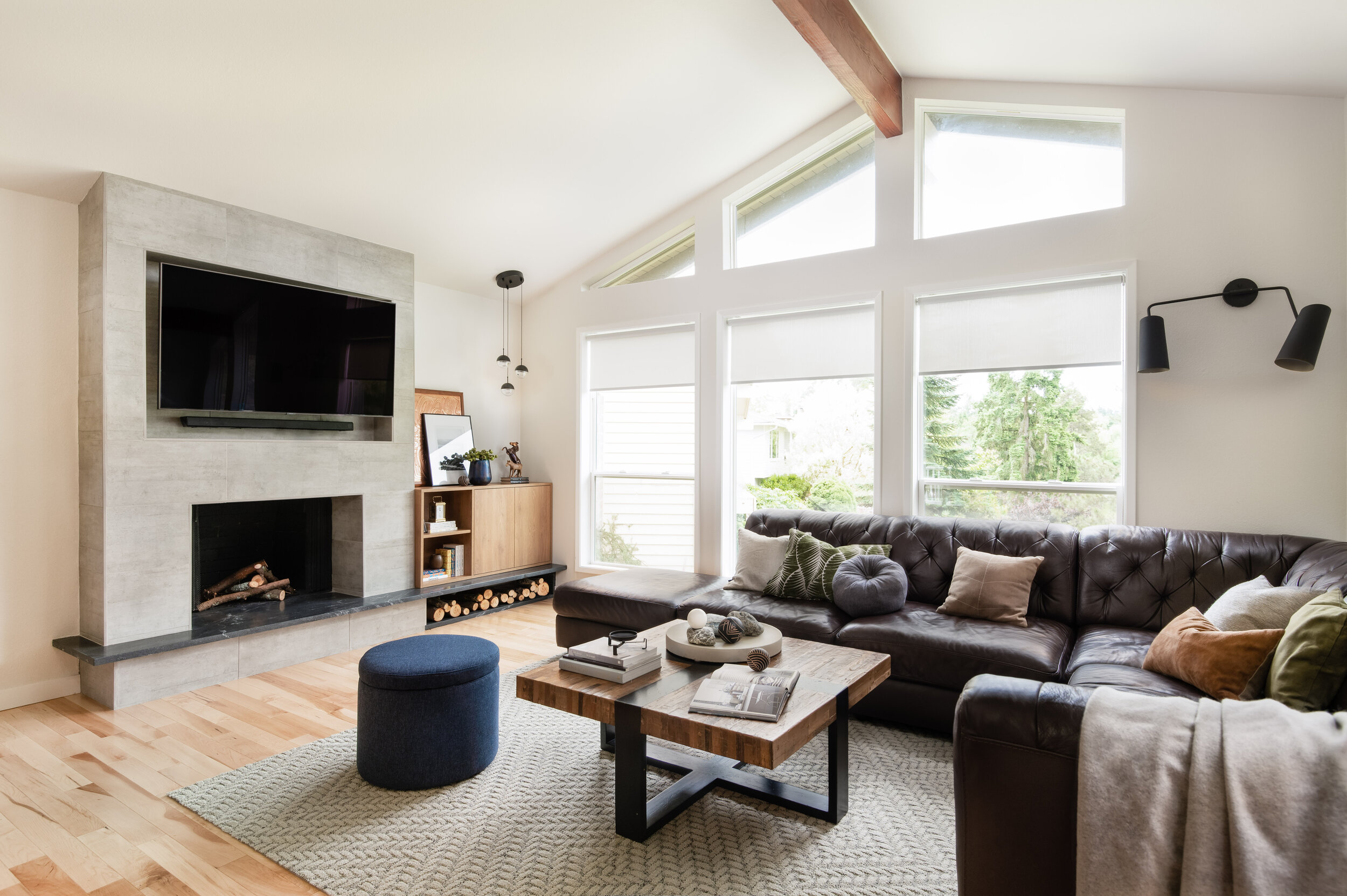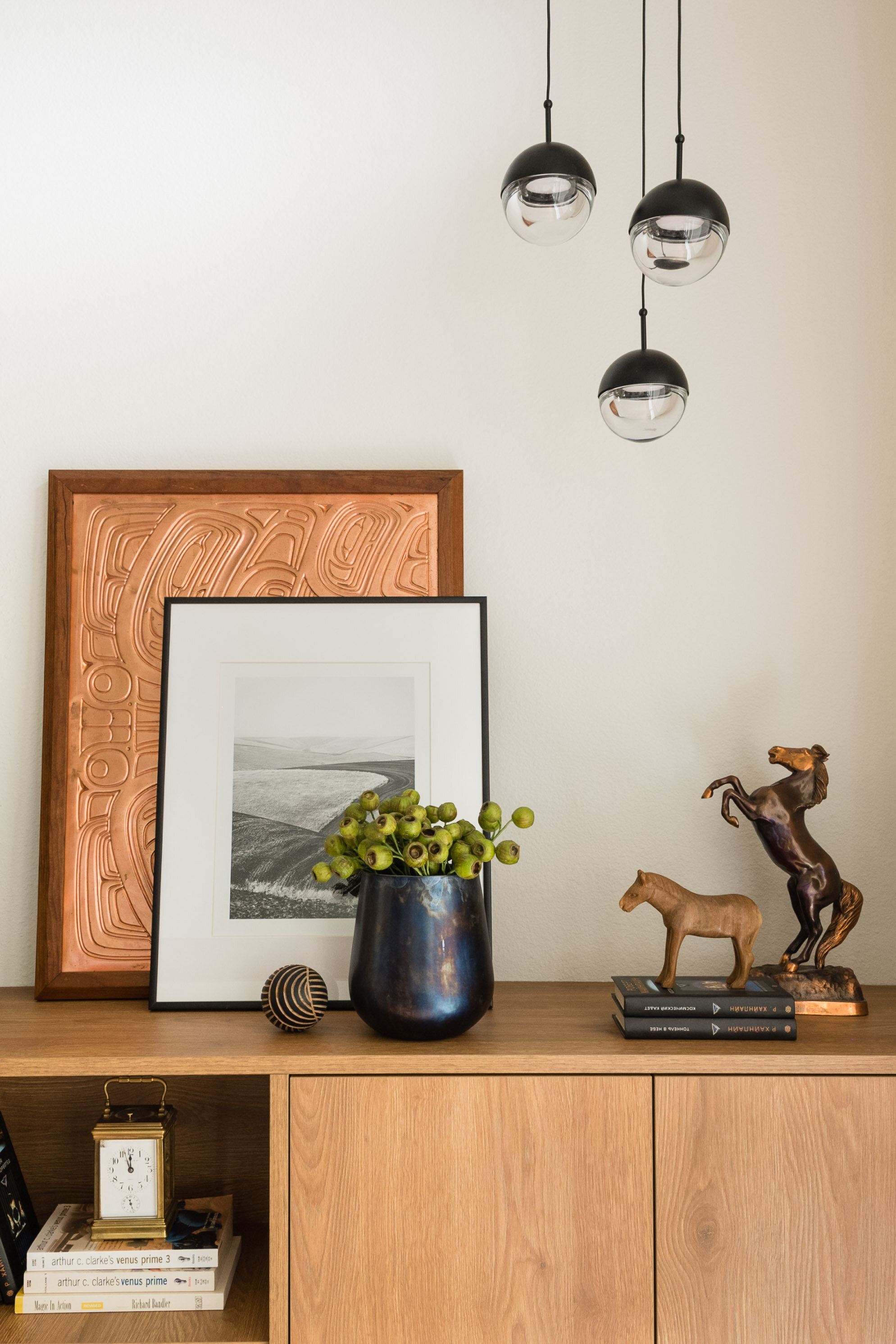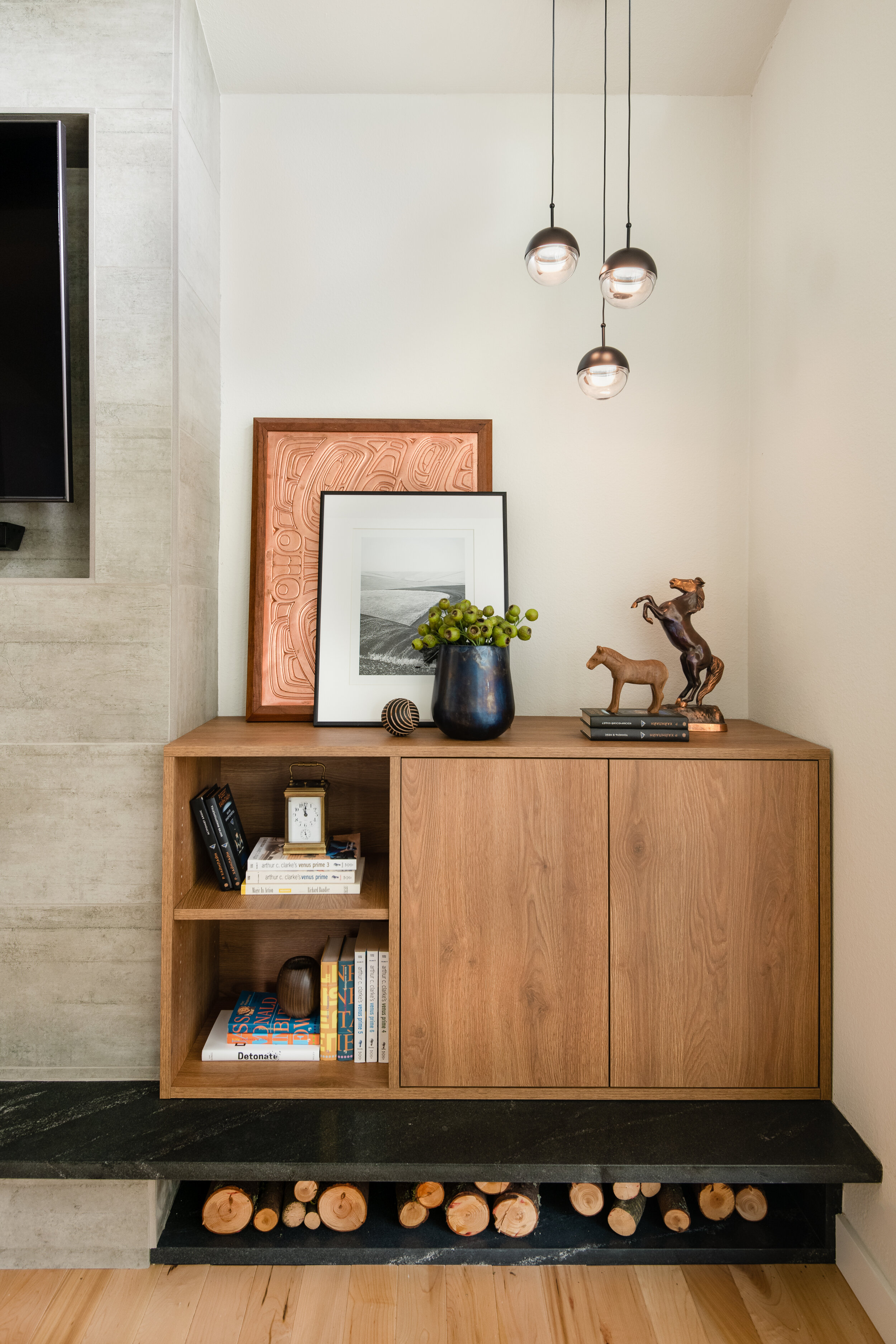Open living space design
Our task was to transform a dark and outdated living and dining area and create a modern, inviting, and practical space for a young family of 3 in Bothell, WA. The homeowners wanted a bright modern welcoming open space for their family to hang out, so we chose new paint colors, re-imagined the old 80’s rubble fireplace, adding functional custom cabinetry and a unique wood storage; replaced light fixtures & flooring, added accessories & textiles to bring in more texture and soften the look, brought new life to homeowners’ keepsakes, and created a bespoke art piece in the dining room painted by our own team member - Helen.
-
563 sq ft
-
Bothell, WA








