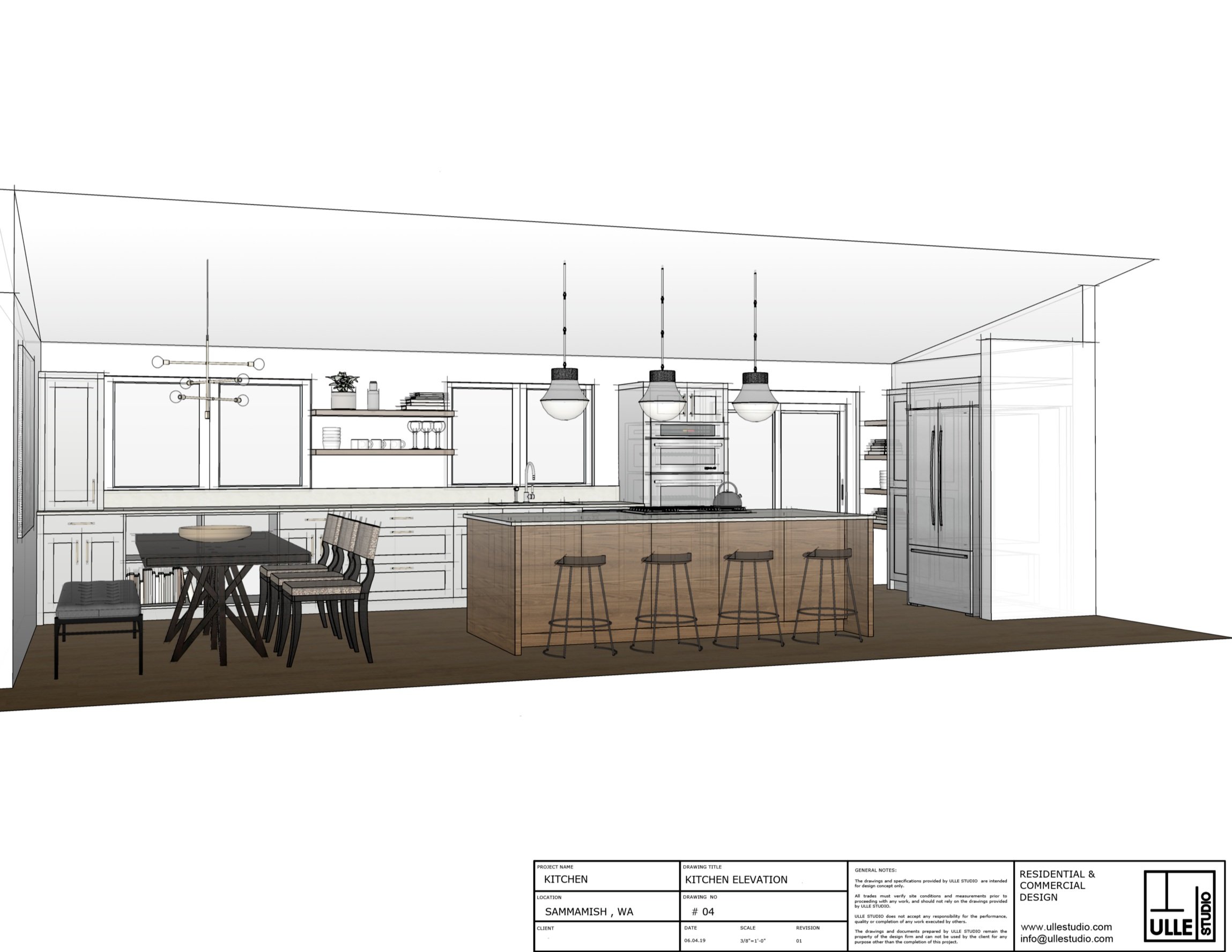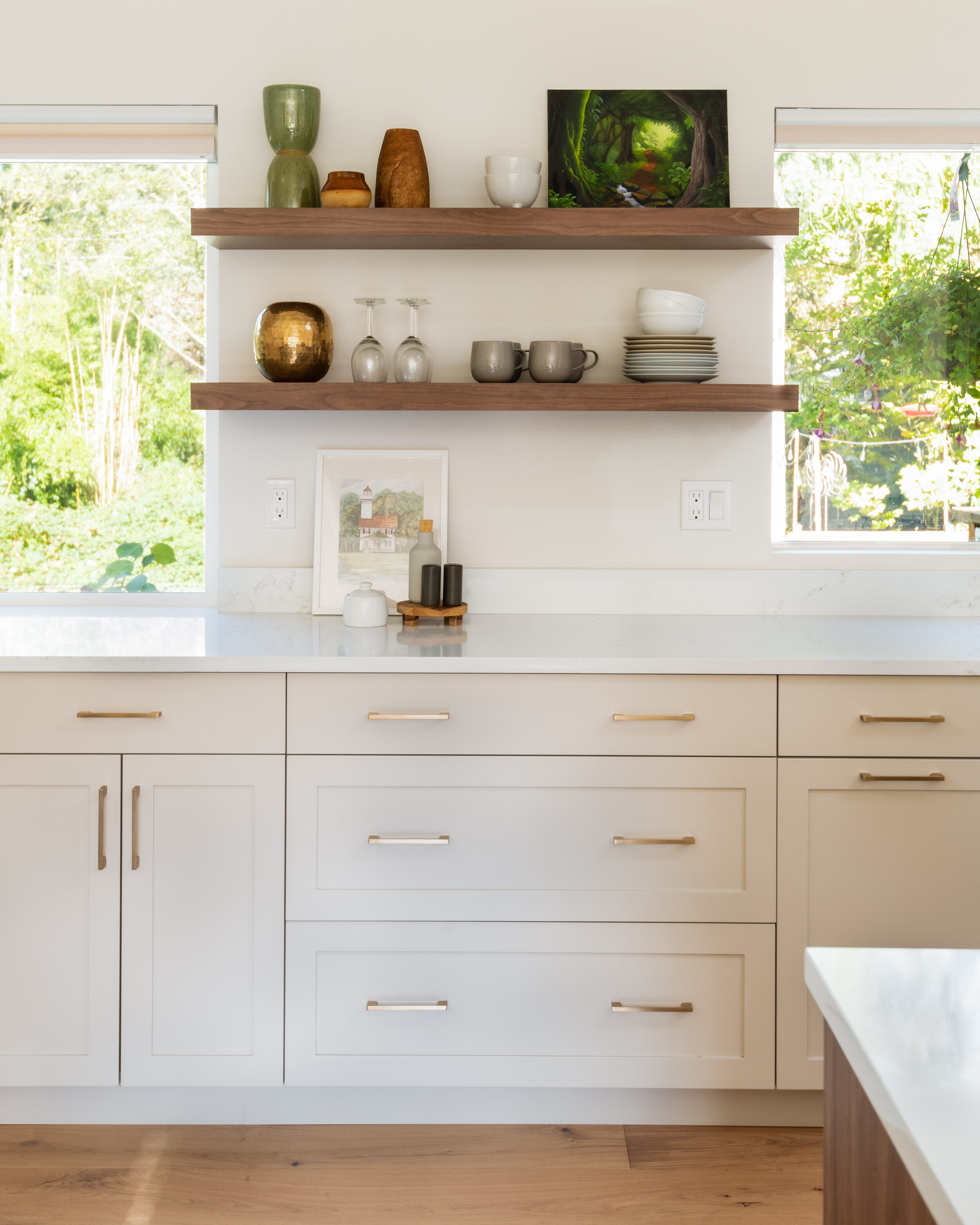Complete kitchen makeover
We were called in to help a family of four re-imagine their closed off dark and tiny kitchen. Our clients did not know how to tackle the tricky space and wanted professional advice. We came up with the idea how to rework and open up the kitchen to include a lot of countertop and prep surface, plenty of functional storage and pantry, re-positioned the stove and refrigerator, and completely changed the footprint of the kitchen. We also designed custom cabinetry layout to include useful features like spice pullouts and extra cabinets in the island, came up with a new color palette of warm grays and whites that our clients loved, added new fixtures, new flooring, all new appliances, and a few vintage accents to complete the modern farmhouse look.
Design and planning, finishes and fixtures selection, project implementation assistance.
-
675 sq ft
-
Sammamish, WA












